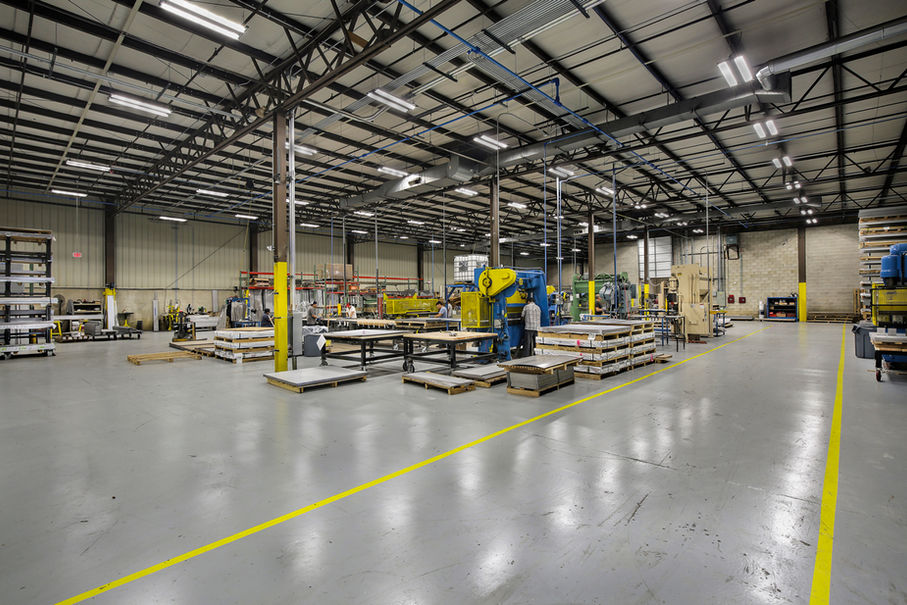
Industrial
QUALITY. EXPERIENCE. INTEGRITY.
Setting the stage of what it is like to work with Sequoia encompasses clear and efficient communication, meeting our client’s deadlines, being a resource for value engineering to save capital and fit budgets, and developing a relationship of trust. We utilize Procore project management software so our clients can see real time updates on their project, communicate quickly, and approve high priority documents with DocuSign. Sequoia also offers quick and free estimates on the cost of construction so that our partners can keep deals moving with their clients.
Industrial Facilities
Office | Warehouse | Manufacturing
Abelei Flavors
Abelei Flavors is a flavors manufacturer for food, beverage, confectionery, and pharmaceutical applications. The project consisted of building an addition and completely renovating the existing facility. The 21,130 square foot building expansion included new Hazardous Wet Blend Room, Wet and Dry Blend Rooms, Clean Rooms, Production Office, Raw Material Storage and Warehouse, Laboratories, Private & Open Offices, Prep Room, Record Storage, and a Tasting Room.
The complete renovation of the existing 12,000 square foot building consisted of adding a new mezzanine with electrical room, water room and storage area. The building renovations also included adding toilet / locker rooms, shower, laundry, gym, conference rooms and private offices along with a complete remodeling of the existing Applications & Flavors Laboratory, private & open offices, restrooms and IT room.
Architect: Hixon Architectural
Size: 21,130 Square Feet
ASI Partitions
Sequoia General Contracting completed an Interior Remodel of a building purchased by ASI Partitions including 7,245 sqft on the first floor and 4,188 sqft on the second floor. This included several private offices, large & small conference rooms, multi-use and private-use restrooms, and two (2) kitchens. The project also included a LULA elevator for ADA access to the second floor required by code. The office design included radius soffits that were mimicked by the LVP flooring that cut through the carpeting creating a walking path. The Warehouse renovations included multi-use restrooms and lunchroom for warehouse employees. The project was completed on time in twelve (12) weeks and was on budget.
Architect: Newman Architecture
Size: 11,433 Square Feet
ASI Partitions
Burr Ridge, IL
Abelei Flavors
Aurora, IL
Advanced Data
Naperville, IL

Other Projects
Just to name a few...
Abelei Flavors (2 Projects) N. Aurora, IL
Advanaced Data Technologies Naperville, IL
Alfa Laval Wood Dale, IL
ASI Partitions Burr Ridge, IL
Astroblast Elgin, IL
Multitech Industries Carol Stream, IL
Phoenix Welding Franklin Park, IL
RR Donnelley Elk Grove Village, IL

Abelei Flavors (2 Projects) N. Aurora, IL
Advanaced Data Technologies Naperville, IL
Alfa Laval Wood Dale, IL
ASI Partitions Burr Ridge, IL
Astroblast Elgin, IL
Multitech Industries Carol Stream, IL
Phoenix Welding Franklin Park, IL
RR Donnelley Elk Grove Village, IL
Other Projects
Just to name a few...

































